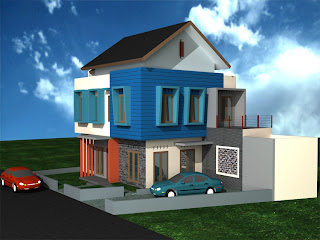Corner House Concept
0
comments
 Design house is located in a residence in South Bekasi, Housing Permata Legenda. Location of plots located on the edge of a residential street with 9m ROW. The building consists of two floors with a position that is located in the carport beside the house so as to form a distance from the fence next to the trapezoid and there seems beside the impressive home located on corner lots.
Design house is located in a residence in South Bekasi, Housing Permata Legenda. Location of plots located on the edge of a residential street with 9m ROW. The building consists of two floors with a position that is located in the carport beside the house so as to form a distance from the fence next to the trapezoid and there seems beside the impressive home located on corner lots.View-Home--4View Angle-Angle-House-2
Spaces that are formed are as follows:
For the first floor of Main Bedroom and Bath Room, Living Room, Family Room / TV Room, Dining Room and Kitchen overlooking the park opening, Room and Maid Washing + Drying. To the side of the house used as a capacity 2 Car Carport.
While floor comprises Bedroom Children 2 Fruit, Room mosque adjacent to the Void, and Family Room / Space Watch TV with Void lies beside him. In one of these kids are sleeping space Balcony terrace with a view to the side and front (Carport).
| Company Correspondence | ||
| E-mail: | indograha_arsitama@yahoo.com | |
| Web Adress: | http://indograha.co.id | |
| HP: | 081288115579 | |
| Phone Number: | 021 28946190 | |
| Adress: | Jl Mawar Raya No. 23, Pondok Cina - Beji Depok 16424, West java Indonesia | |
THANK's FOR VISIT
Title: Corner House Concept
Posted By Blogblogblog
Rating Blog 4.5
Hopefully this article useful to you. If you wish to quote, either part or all of the contents of this article please include a link to http://homecaption.blogspot.com/2010/08/corner-house-concept.html Thank YouPosted By Blogblogblog
Rating Blog 4.5